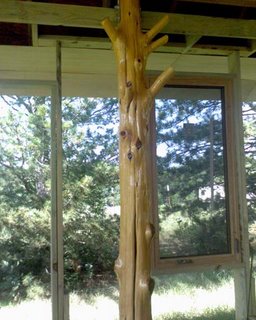I mentioned in a previous post that we will hopefully get to help a lady who lives nearby to build the walls of her straw bale house. Well, we went to visit her, and I was able to take a few pictures of the house in the stage it is in now. It is ready for the bales, but she is waiting for 2 or 3 cooler weekends to have all the volunteers out to work on it. She said it will probably be in September, and she is hoping to be moved in by Thanksgiving.
Notice in the pictures, especially the close-up, the cedar trees that have been shaved and varnished. The pictures don't do them justice, they are so beautiful! At this point she said she has approximately $80,000 in the house so far, and she basically has the walls and floor, and of course the finishing touches and it will be done. The supporting structure and the entire roof are complete. The inside is going to be mostly open with a safe room in the center. She already has all the plumbing done, but I don't think the electrical is done yet. The floor will be an earthen floor, which will basically be cob with a few layers of oil on top and then wax. This will make the floor smooth, shiny, water-proof and beautiful!





The last picture is of a clay model I made of a possible cob house we will build in the future. It has 3 bedrooms, 2 bathrooms and an open floor plan of a large living room and dining room/kitchen area. You can't really see the doorways in the picture very well. I made this when we were at a B&B last week for our anniversary. I was bored while Myles was watching satelite TV.....he was in heaven! LOL!

Notice in the pictures, especially the close-up, the cedar trees that have been shaved and varnished. The pictures don't do them justice, they are so beautiful! At this point she said she has approximately $80,000 in the house so far, and she basically has the walls and floor, and of course the finishing touches and it will be done. The supporting structure and the entire roof are complete. The inside is going to be mostly open with a safe room in the center. She already has all the plumbing done, but I don't think the electrical is done yet. The floor will be an earthen floor, which will basically be cob with a few layers of oil on top and then wax. This will make the floor smooth, shiny, water-proof and beautiful!





The last picture is of a clay model I made of a possible cob house we will build in the future. It has 3 bedrooms, 2 bathrooms and an open floor plan of a large living room and dining room/kitchen area. You can't really see the doorways in the picture very well. I made this when we were at a B&B last week for our anniversary. I was bored while Myles was watching satelite TV.....he was in heaven! LOL!

No comments:
Post a Comment
Please respectfully share your own passionate thoughts.