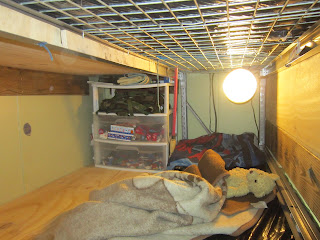In a recent post, I shared how we turned some of our free scraps into a loft for our oldest son. Now it's time for pictures of the boys' entire bedroom. It's taken a while to get the whole room clean all at once for pictures. In fact, these pics were not really taken at the same time. HA!
Jonathan has a loft, Jacob has a cave and Jack has a box (get it?), and under the loft is a "fort" that we intend to close off with a curtain soon. (One thing at a time!) There is a lot packed into this little 9' X 11' room! (I thought it was bigger, but I just measured, and it isn't very big at all.)
As you enter......
Are you diggin' the green carpet?!
Pan to the left. Notice the shelves above for storage.....the hubby's brilliant idea!
Looking through the end of the "box" where Jack sleeps, into the fort.
Continue to the left. Opposite side of the room, looking into the "box" where Jack sleeps (the door is just to the left).
All the toys that are too big for the shelves go behind his bed in the closet floor. Almost all of them are Little People toys that we've accumulated through the years!
Jonathan hung some random pictures on the wall to decorate Jack's box. :)
A closer look at some of the toys on the shelves up under the loft. Trucks/cars, balls......
foam blocks, wooden blocks, and (not shown) Little People figurines, letter/number cookie cutters, Lego Duplos.....
and the medium sized toys and books on the opposite side.
I also want to get a gutter and screw it to the wall to use for the board books.
And here is the "cave", a.k.a. the middle bunk where Jacob sleeps and keeps all his personal belongings. He's got approximately 4' X 6' all to himself, and he LOVES it.
And now for the loft. Jonathan was taking pictures of the new chicks a few weeks ago, and his loft was actually clean, so I'll use these. :)
Just barely to the left of the picture here is his bed, the top bunk. To the right is the window, behind the shelf (which he built himself).
This is his top bunk, looking into the shelf of the closet. We added the shelf to match the height of his bed and made it strong enough to hold a lot of weight.
The shelf he made, looking through to the window.
And here's his little nook he created, shelf on the right and window to the left. The TV (used for gaming and DVDs only, and only with permission!) is sitting on the outside edge of the loft on a little coffee table he built for himself. He did a great job creating his own storage and arranging the room to fit his "needs". :)
And there you go! That's the whole room! We all just love it. Every aspect of it works so well for each one of them. It couldn't be any more practical, so I don't care that we have old, green carpet or that the walls and wood could use some paint. We feel proud of what we've accomplished!
Has anyone noticed there are no dressers anywhere in the room? That's because the 4th bedroom, which is right next to our master bedroom, was turned into the family closet. Maybe I'll post pictures of that another day, but it has ended up being just the boys' closet, all four of them. All of their clothes are in one room, and it is so convenient! But that's another post for another day.....














Love it! :-)
ReplyDeletepretty cool! and I SO wish I could have a family closet - ever since I saw that on the Duggars show I thought it was brilliant ... even for a family of just six, like us!!!
ReplyDeleteFamily closets are great! You've got plenty of people in your family for a family closet, no need for 19 children! LOL!
ReplyDeleteMan, such a shame their room is rarely this clean!